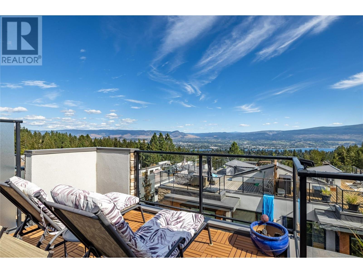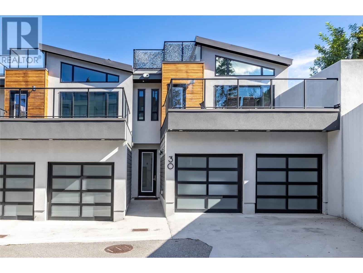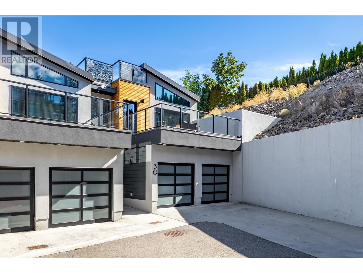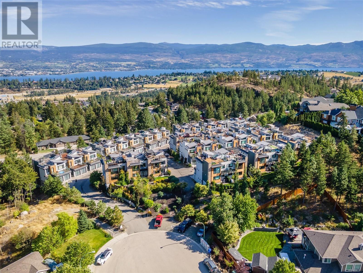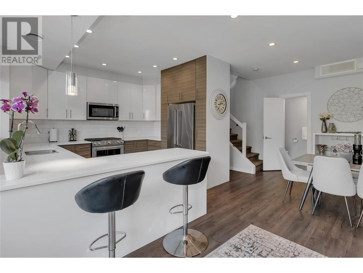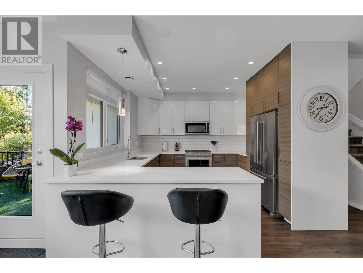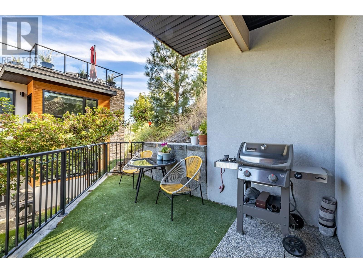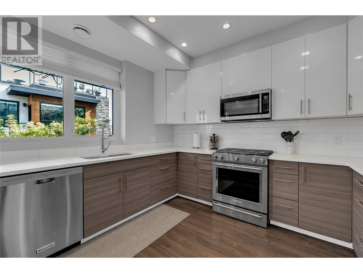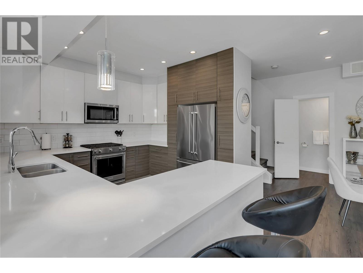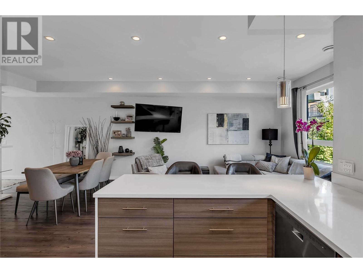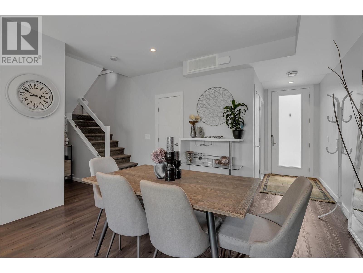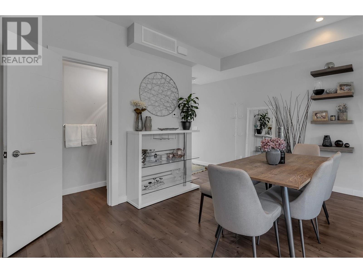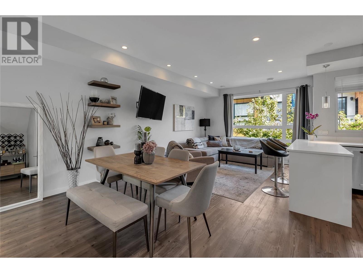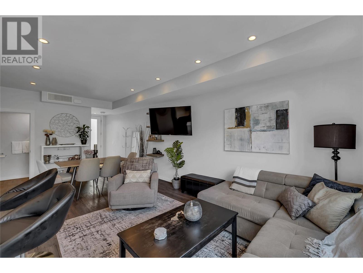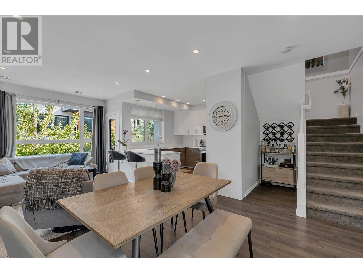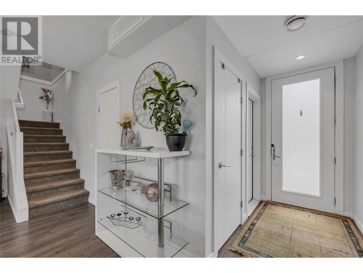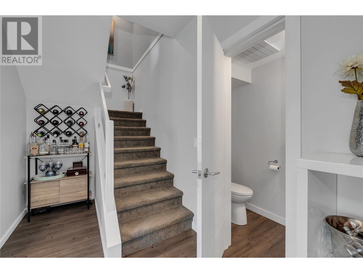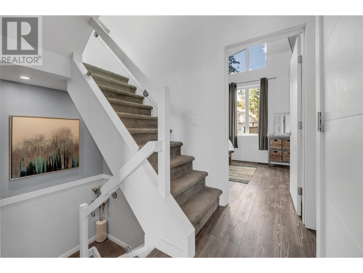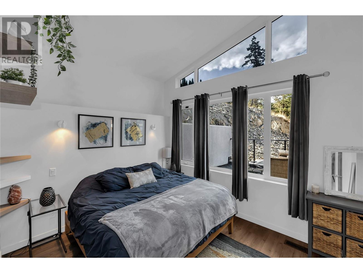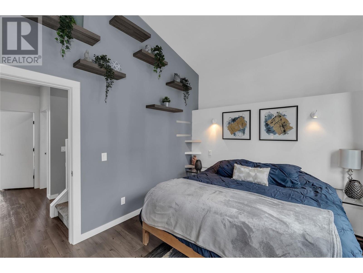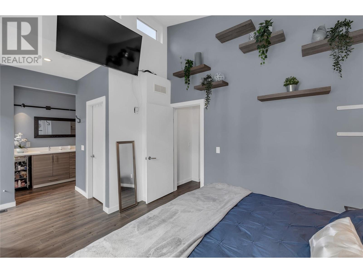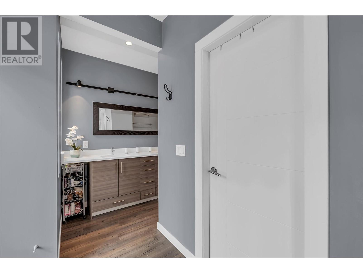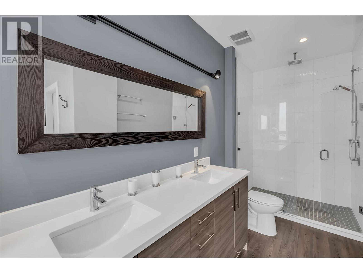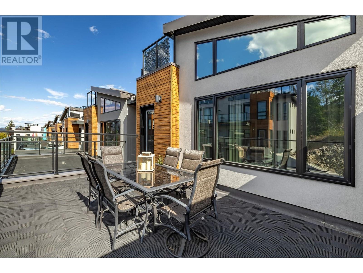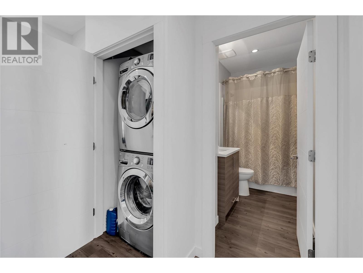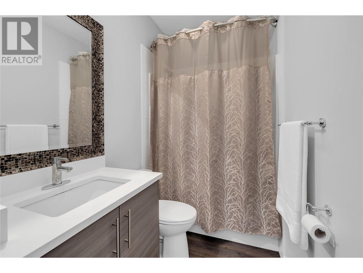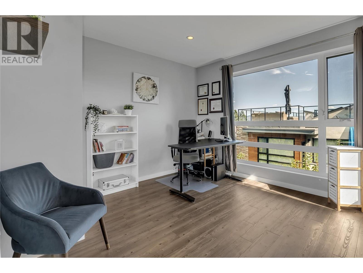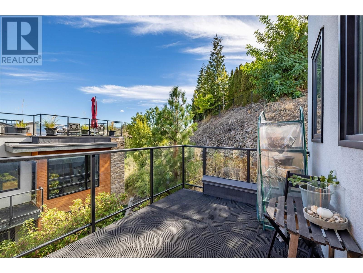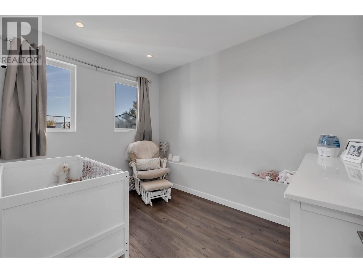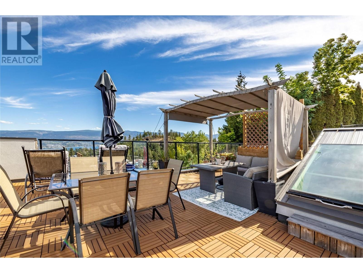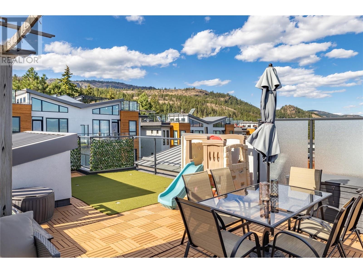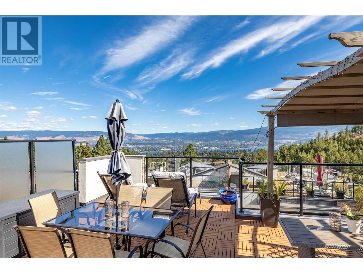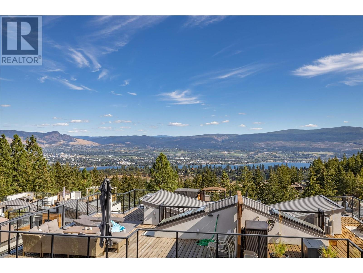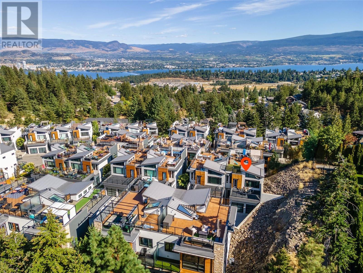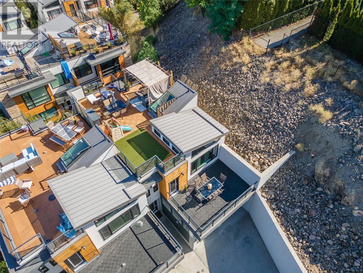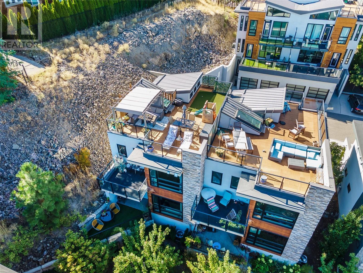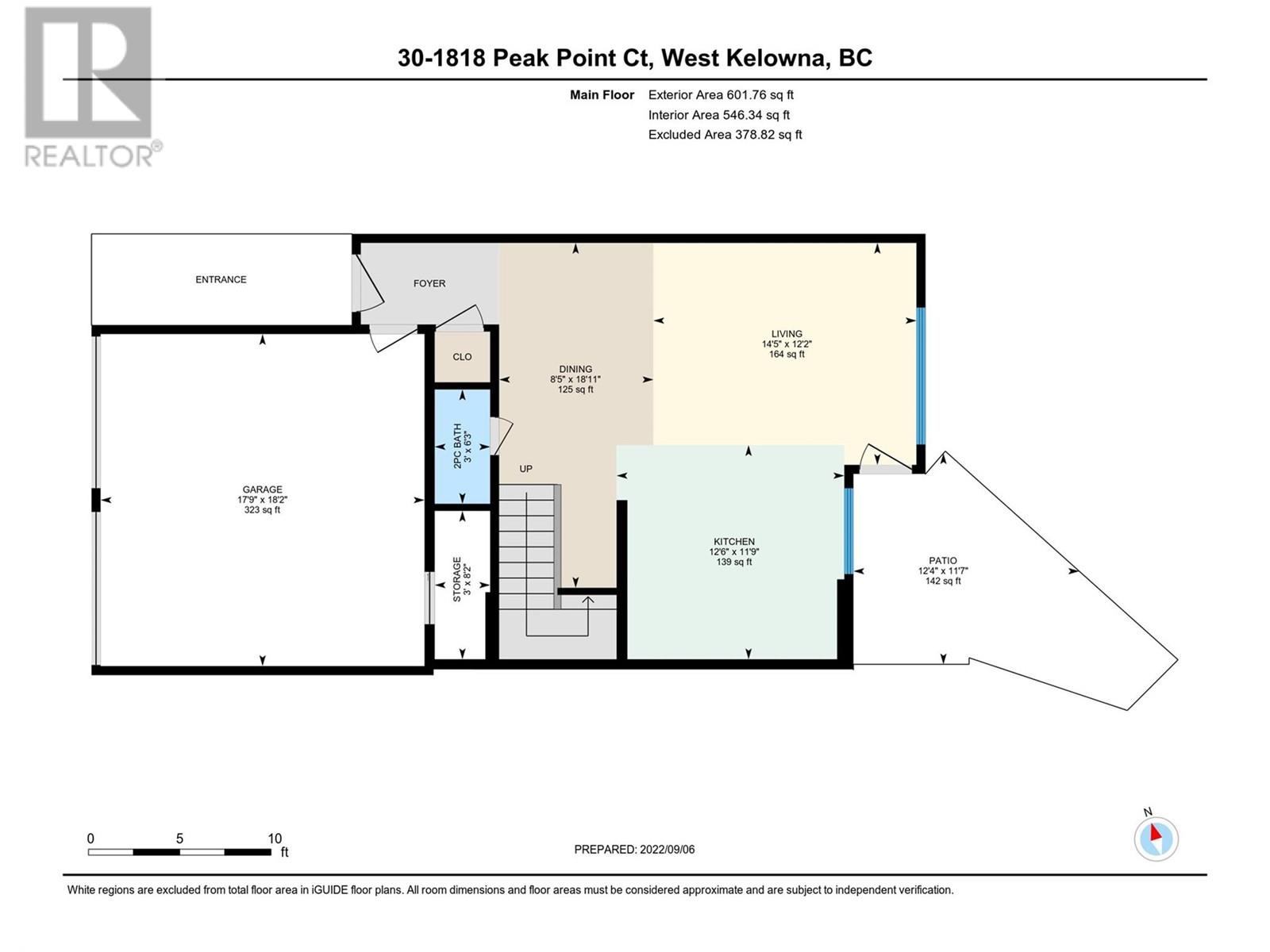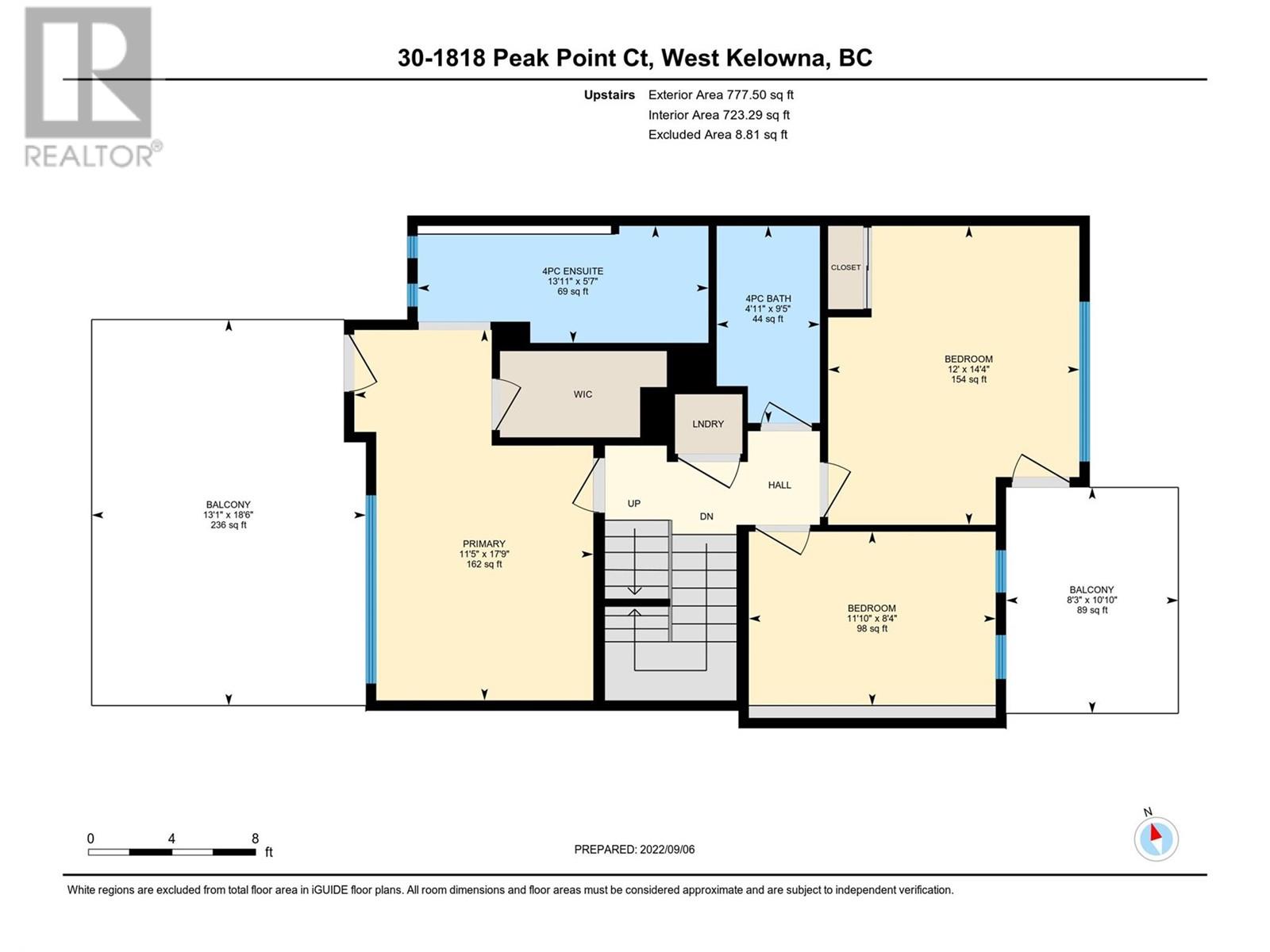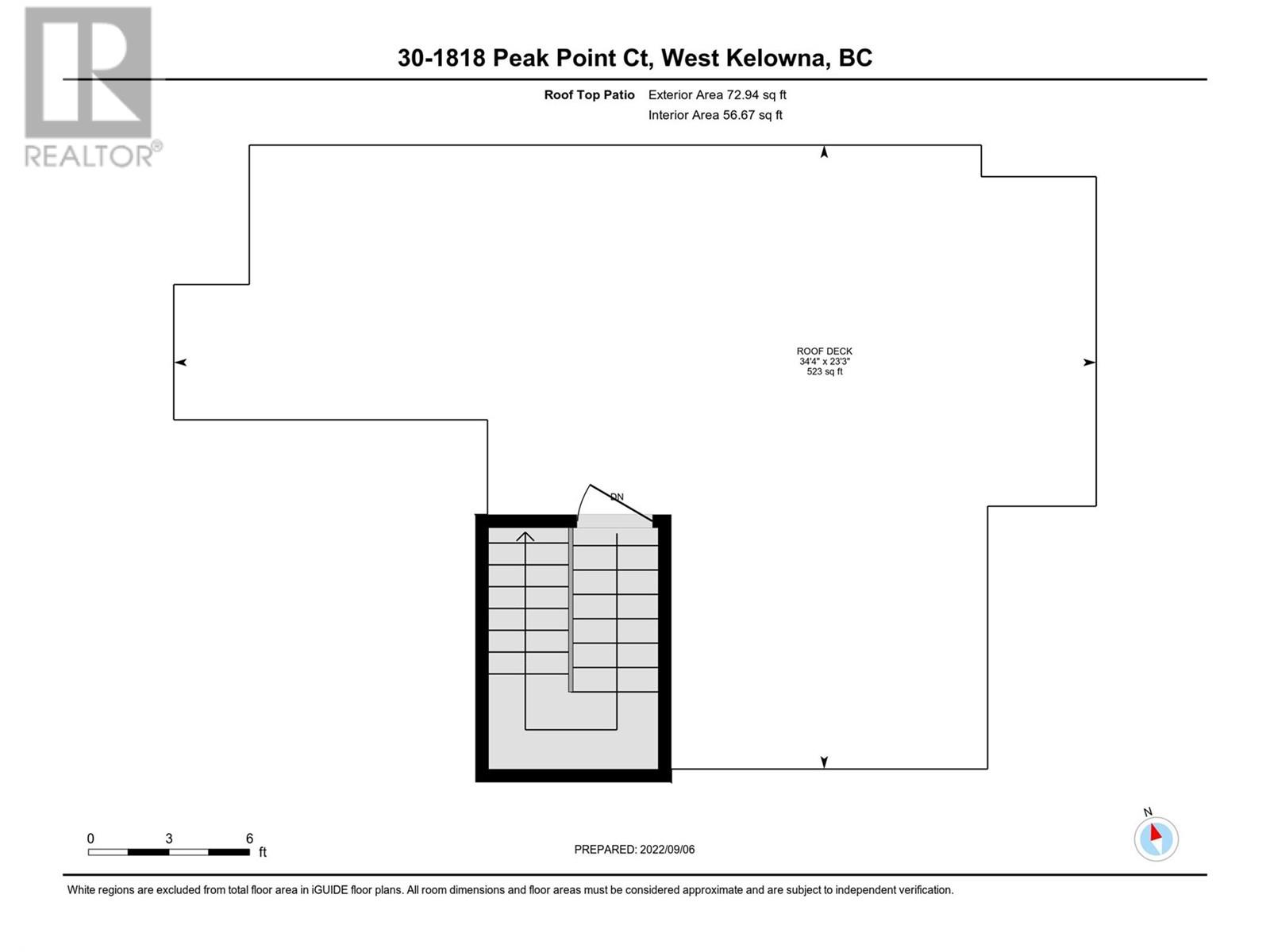1818 Peak Point Court Unit# 30
West Kelowna, British Columbia V1Z4B4
$765,000

Kim Holmes
Personal Real Estate Corporation
e-Mail Kim Holmes
office: 250.860.1100
cell: 778.215.9425
Visit Kim's Website

Crista MacDermott
Personal Real Estate Corporation
e-Mail Crista MacDermott
o: 250.860.1100
c: 250.575.7999
Visit Crista's Website
Listed on: May 06, 2024
On market: 13 days

| Bathroom Total | 3 |
| Bedrooms Total | 3 |
| Half Bathrooms Total | 1 |
| Year Built | 2015 |
| Cooling Type | Central air conditioning |
| Flooring Type | Carpeted, Laminate, Tile |
| Heating Type | See remarks |
| Stories Total | 3 |
| Primary Bedroom | Second level | 17'9'' x 11'5'' |
| Bedroom | Second level | 14'4'' x 12'0'' |
| Bedroom | Second level | 8'4'' x 11'10'' |
| 4pc Ensuite bath | Second level | 5'7'' x 13'11'' |
| 4pc Bathroom | Second level | 9'5'' x 4'11'' |
| Storage | Main level | 8'2'' x 3'0'' |
| Living room | Main level | 12'2'' x 14'5'' |
| Kitchen | Main level | 11'9'' x 12'6'' |
| Other | Main level | 18'2'' x 17'9'' |
| Dining room | Main level | 18'11'' x 8'5'' |
| 2pc Bathroom | Main level | 6'3'' x 3'0'' |
YOU MAY ALSO BE INTERESTED IN…
Previous
Next


